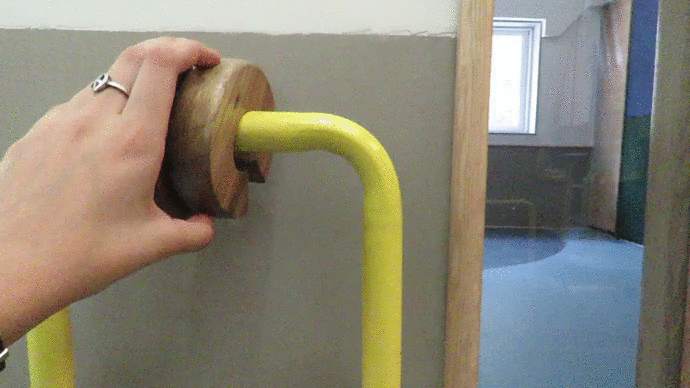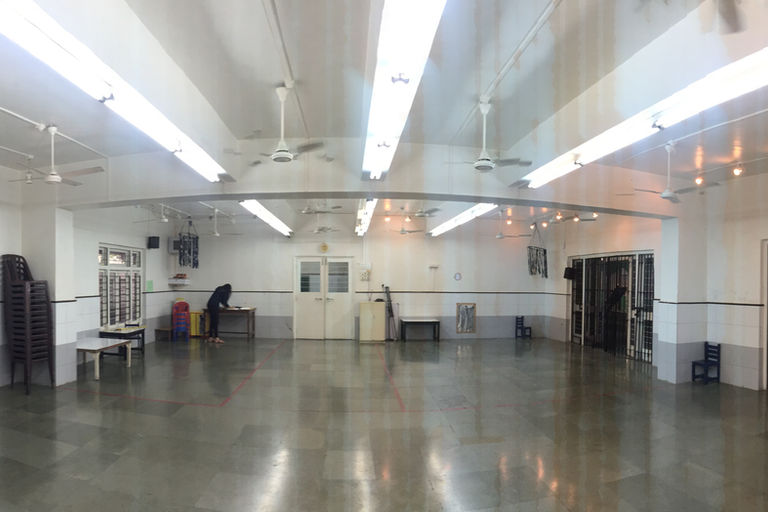Bloomingdales
Khar, Mumbai

Introduction
As a part of my internship at The Busride Design Studio (January 2019 - June 2019), I got to be closely involved in the designing, planning and the execution of redesigning the pre-primary section of JML School, Khar.

Our client, Jasudben M. L. School is in the process of updating its approach to education. They want to provide their students with a more wholesome approach to education through practical methods and hands-on learning, with the Montessori System of learning at it's core. They recognized the need for design intervention to create a space that would support this need.
What is the Montessori Method of Education?
The Montessori method of education, is a method based on self-directed activity, hands-on learning, and collaborative play for children from 0-12 years of age. This is done through children making creative choices in their learning, and the teachers providing specialized activities to guide the process. Through this, children are encouraged to question the why and how of the world around them.
This method was devised in 1929 by Maria Montessori, and continues to be a renowned method of education. The Montessori method understands the impact a child's educational environment has on her learning.The space, furniture, learning methods and learning tools are all devised according to this specialized system of learning.

How do these values translate into a space?
The above given Montessori values manifested themselves in the following ways in terms of a physical space:

PROBLEM STATEMENT
How can we help JML Primary School accomplish a physical space that enables and enhances the learning experience for their pre-primary and primary students?
Scope of Work
After studying the space and how students' behave with different spaces, our team identified spots on campus that had the most traction and scope for being interactive zones. These spots were:
-
Hallways leading up to the classrooms
-
Classrooms
-
Flooring around campus
-
Multipurpose Hall
-
Outdoor play area
Timeline of Project

Existing Site
Above: The existing school site, characterized by Kota stone flooring and pale yellow and white walls was a distant call from the ideal nature of a learning space for children.

Above illustration by Varun Mehta.
1. Hallways leading to classrooms





The lobby area was our prime hot-spot for design intervention. The lobby serves the purpose for being an intermediary phase before children get to their classes. The yellow pipes and cut-outs in the wall act as warm-ups for this purpose, enabling the children to interact with their space. The wall punctures also let children communicate with each other in between classes as well as help teachers keep an eye on their students.

2. Classrooms





The 45° angle of the windows serves the purpose of blocking out sound from one direction, and also directs the flow of breeze into the classroom. Additionally, the parapet serves as a cozy spot for children to sit on.

The primary design intervention in the classrooms was done through adding colour to the space and opening it up for better ventilation and improved natural lighting. Colour was added to the space through vinyl flooring. We broke the existing walls and rebuilt them with Siporex blocks, and then created punctures in the form of geometric shapes. This made the classroom walls an interactive space for the children.
3. Staircases

We designed the risers according to the VIBGYOR theme. Each flight of stairs was one pair of colour combination. for example Violet to Indigo, Indigo to Blue, Blue to Green (pictured above) and so on.
4. Multipurpose Hall

The primary design intervention in the multipurpose hall was to change the flooring, and visually integrate it in terms of design with the rubber flooring from the playground. The choice of material was epoxy, in order to get vibrant colours.
5. Movable Furniture Module
Apart from being closely involved in the planning, design and execution of the overall project, I designed a movable furniture module for the children to engage with. The need for this module came under the Buddy Program, which was an initiative to get children from different age groups to interact with each other.
This module needed to cover the following criteria:
-
Different levels of seating for different age groups.
-
The modules had to come together to serve the community seating purpose for a group session, but also had to be a practical option by itself.
-
It had to be on wheels, light yet sturdy and safe for children to play around.

5. Outdoor Play Area



















